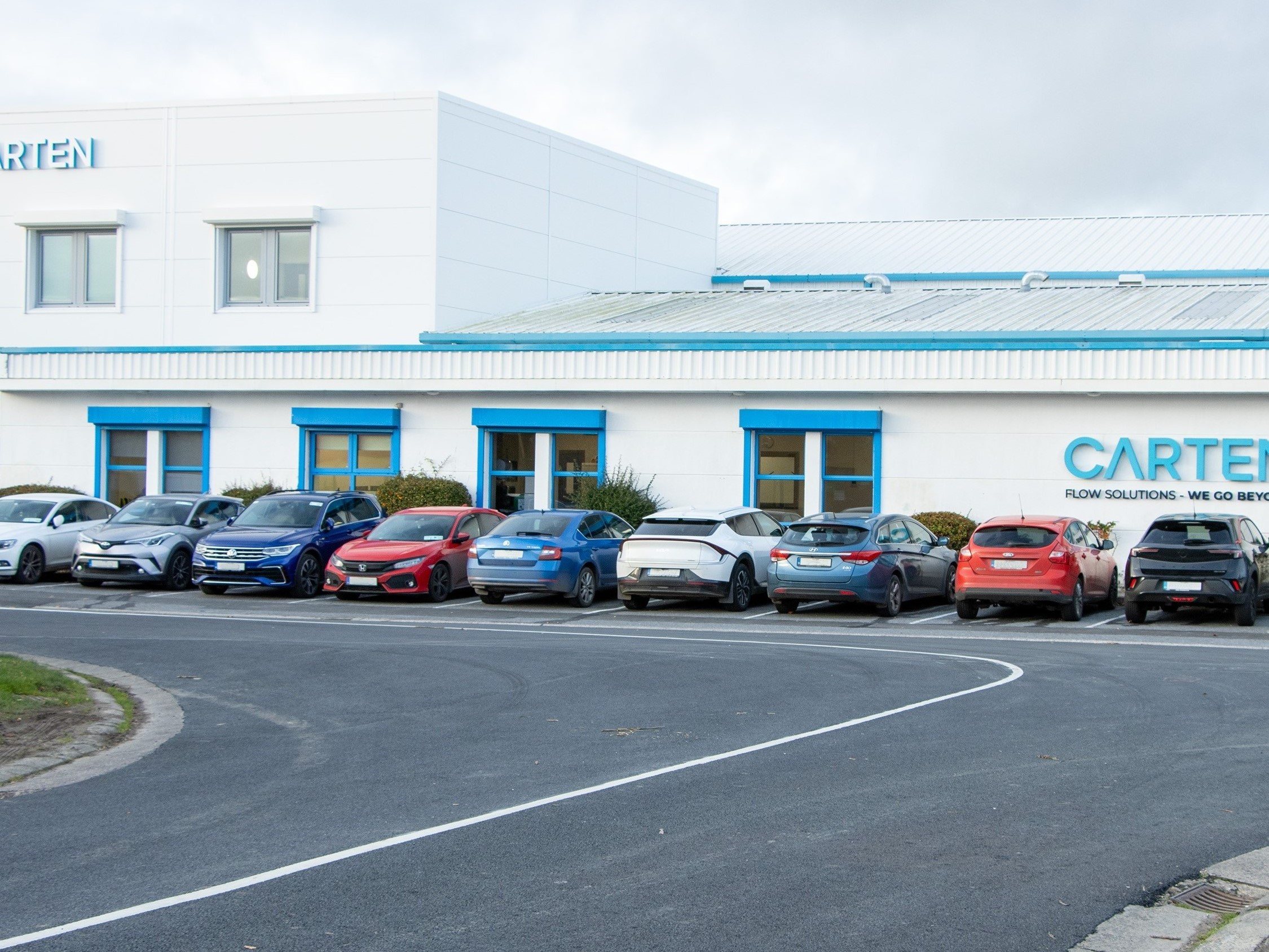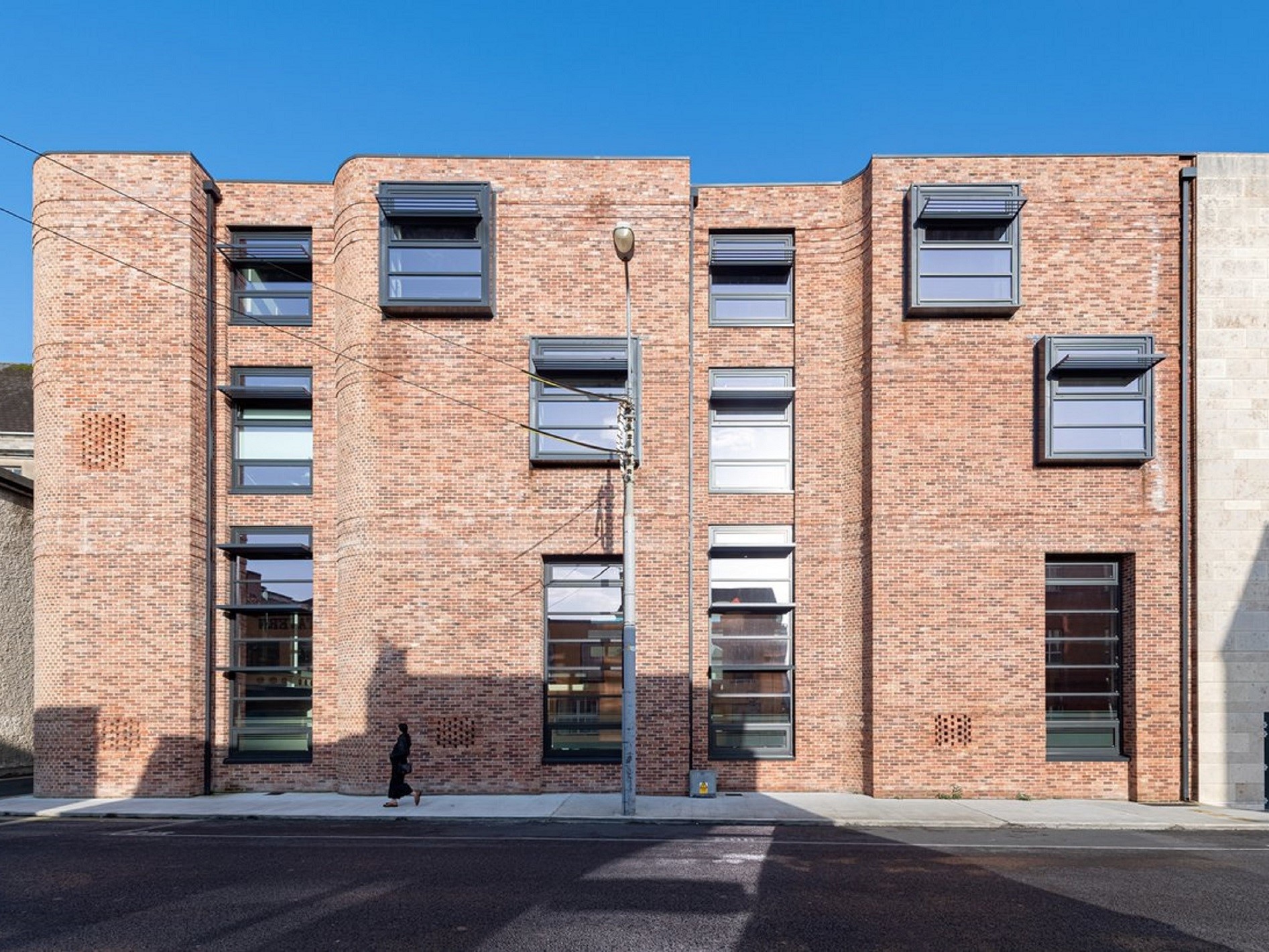Project Description
This project involved the construction of a modern plant and tool hire outlet for Trinity Hire Ltd in Whitemill Industrial Estate. The building contained a new showroom space to the front of the building and a mechanics warehouse and storage facility to the rear of the building along with office space and ancillary spaces.
The primary structure of the building is of steel framed construction with a large expanse of curtain walling to the showroom area. The central spine of the building is two storey and constructed using a precast flooring system supported off the primary steel structure.
There is an external storage yard to the rear of the building
DRA Consulting Engineers are providing full civil and structural engineering services on the project from Planning Stage through to Construction Completion.









