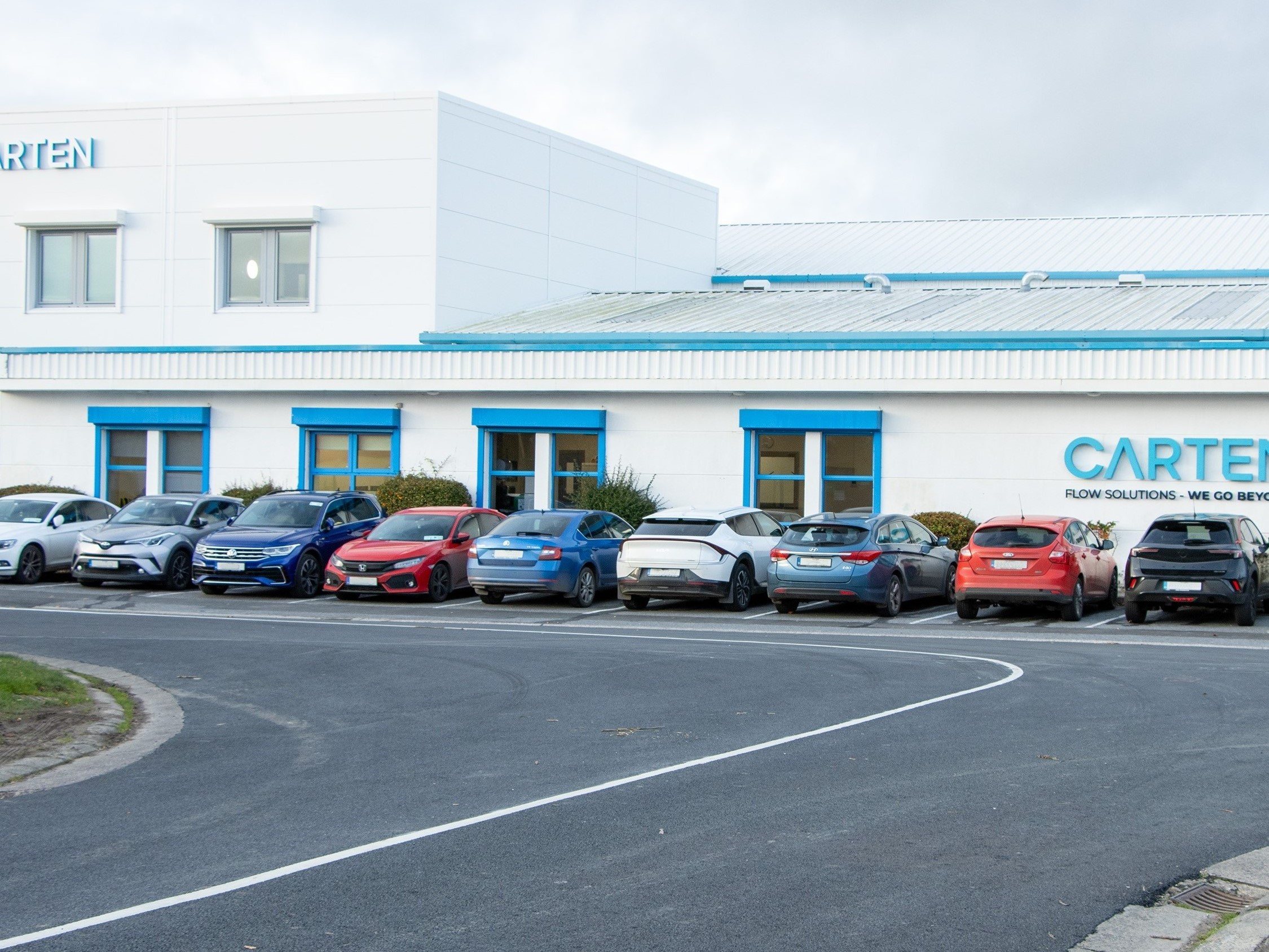Project Description
Multi-storey Residential Development
The project consists of the construction of 6No. social housing units in a 2, 3 & 4-storey development.
Due to poor ground conditions the foundations consist of ground beams which span between CFA piles. The superstructure consists of precast concrete floors and roof which are supported on a combination of load bearing masonry walls and steel beams.
DRA Consulting Engineers are providing full civil & Structural Engineering Services including design of drainage works, watermains and liaising with Irish Water. The structural elements of the apartment block. Ancillary Certification in Accordance with the Building Control (Amended) regulations will also be provided upon completion.








