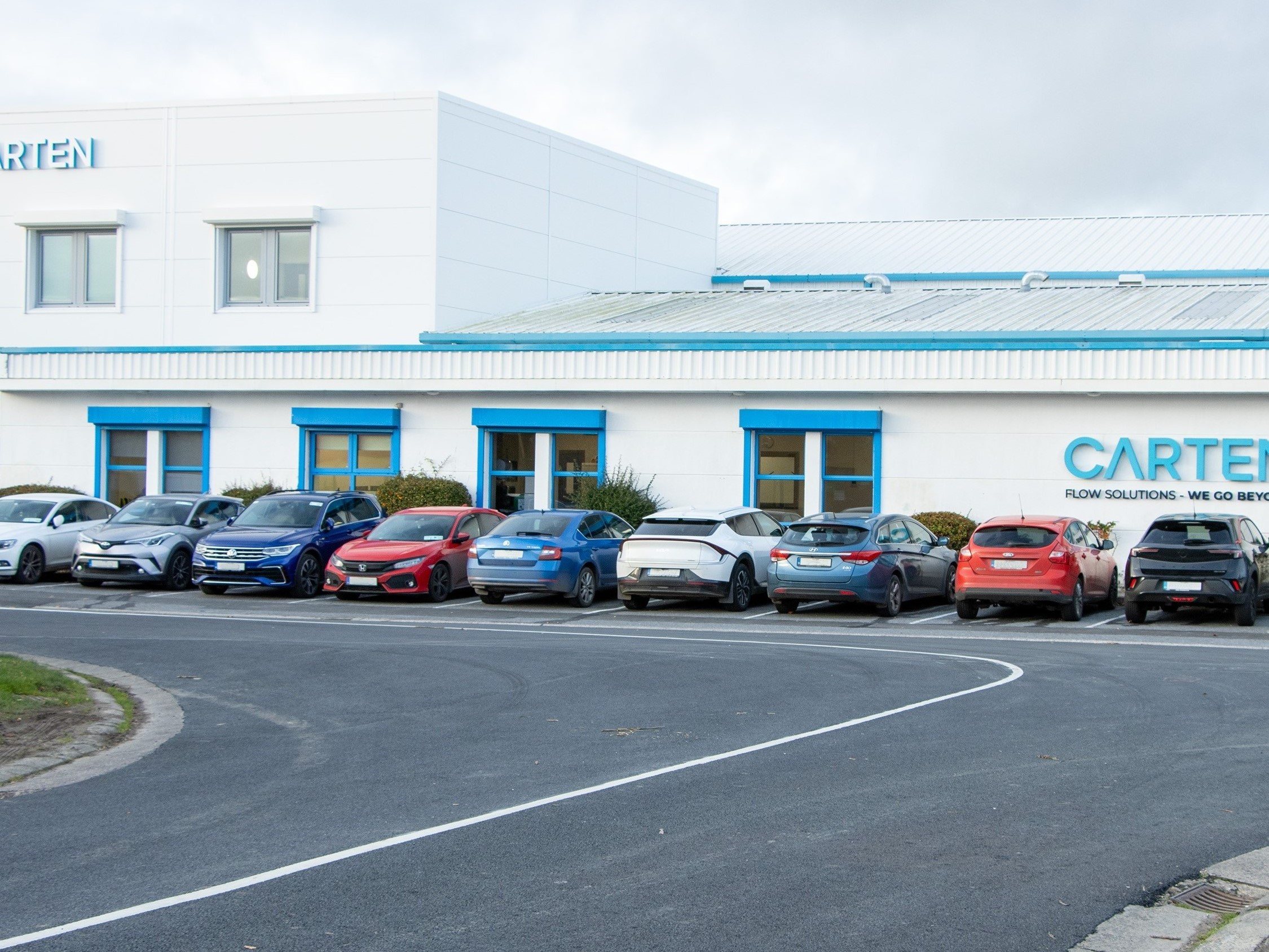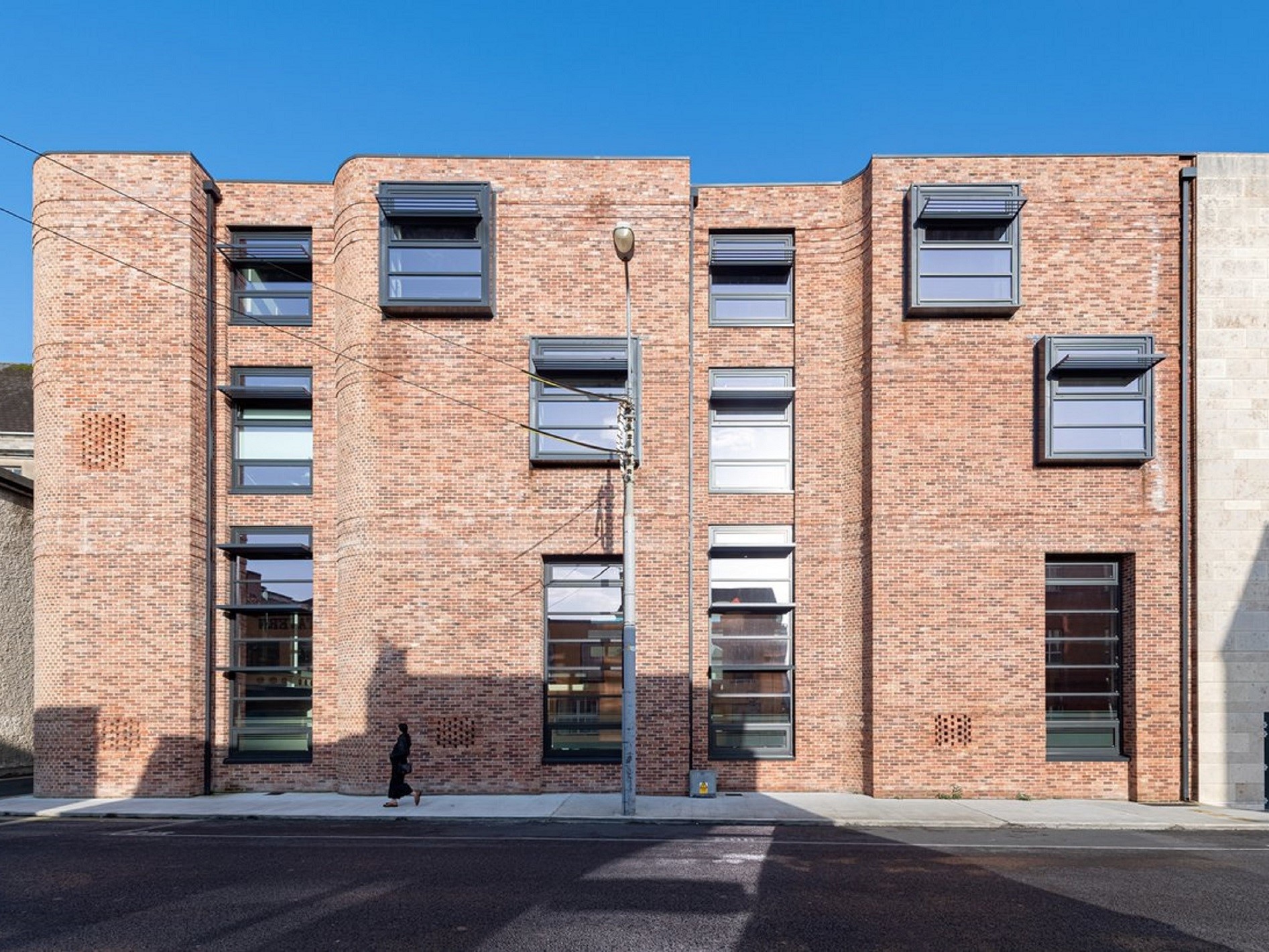Project Description
This project involves the demolition of the 4 existing properties on Monck Street and the construction of a replacement 4-storey licensed premises extension with bar facilities at ground and first floor and visitor accommodation overhead at second and third floor. The proposed development will also consist of the conversation of the upper floors of the existing Crown Bar into accommodation.
The primary structure of the building has been developed as a steel framed structure with precast floor plates due to the constrained nature of the site and the need for rapid construction. The structure is supported on 15m long piled foundations.
DRA Consulting Engineers are providing full civil and structural engineering services in the project from Planning Stage through to Construction Completion.









