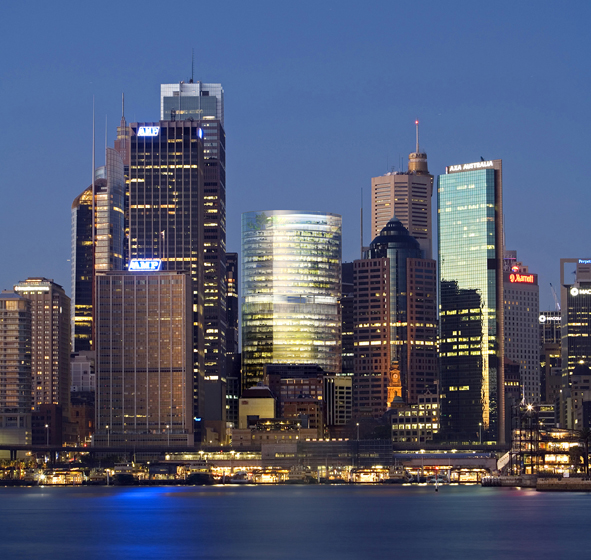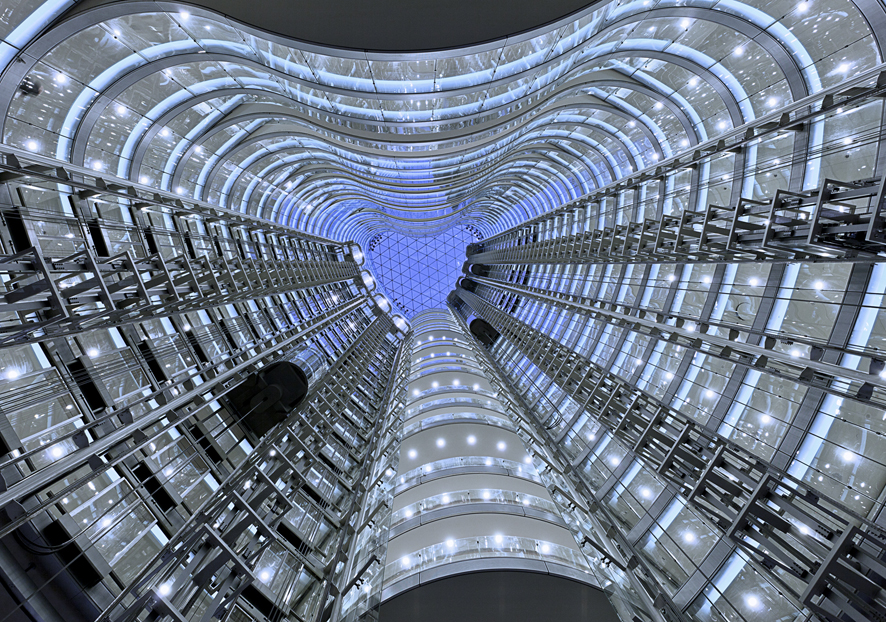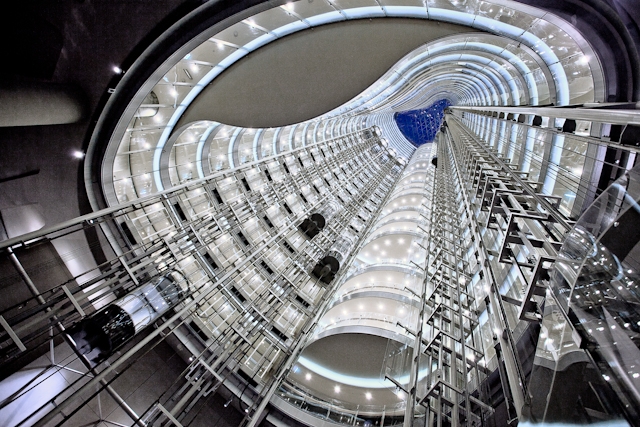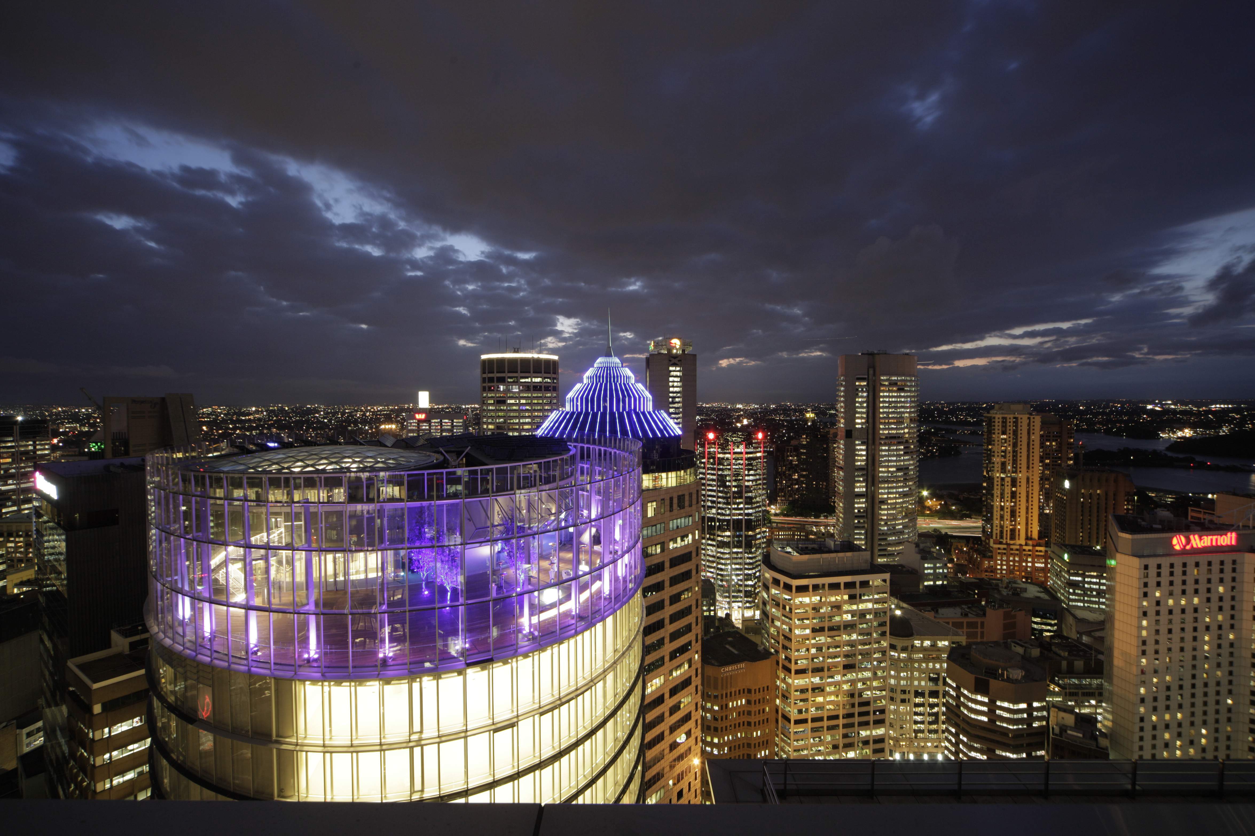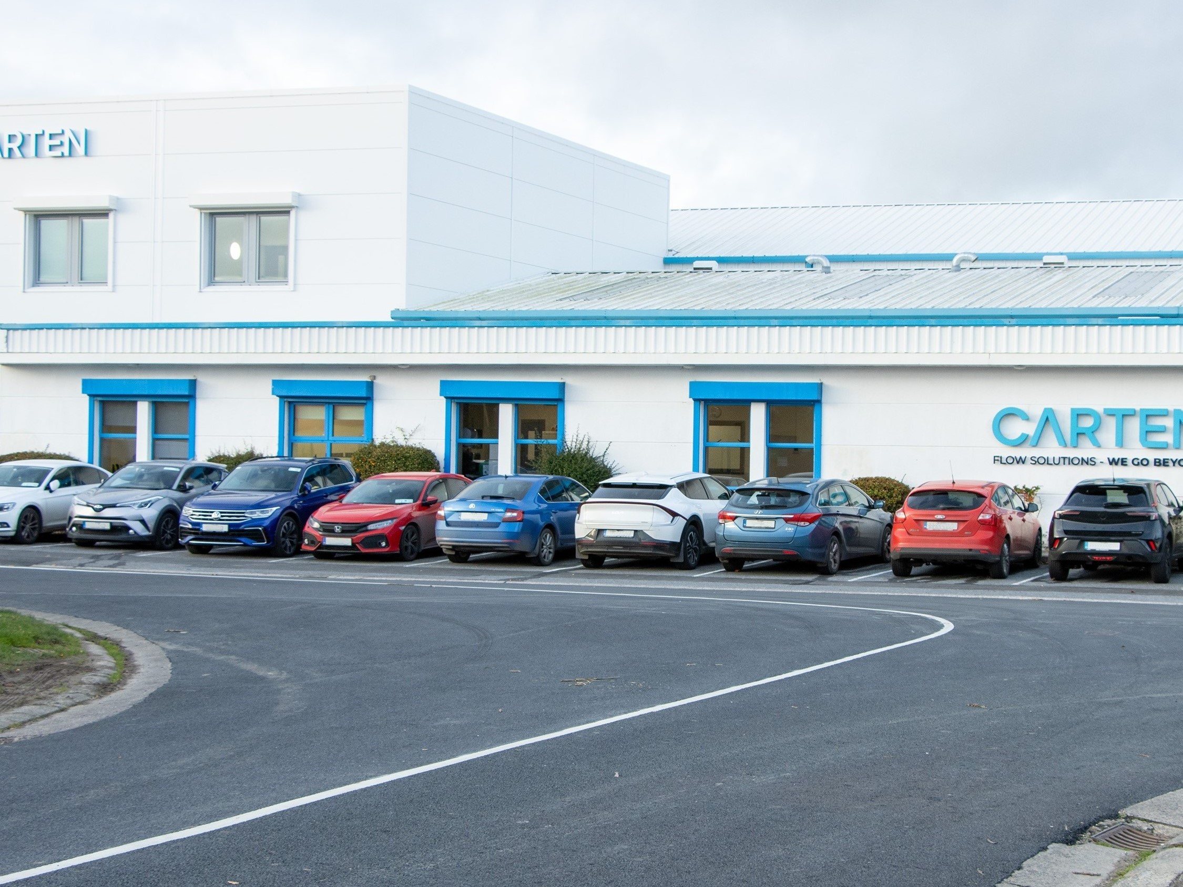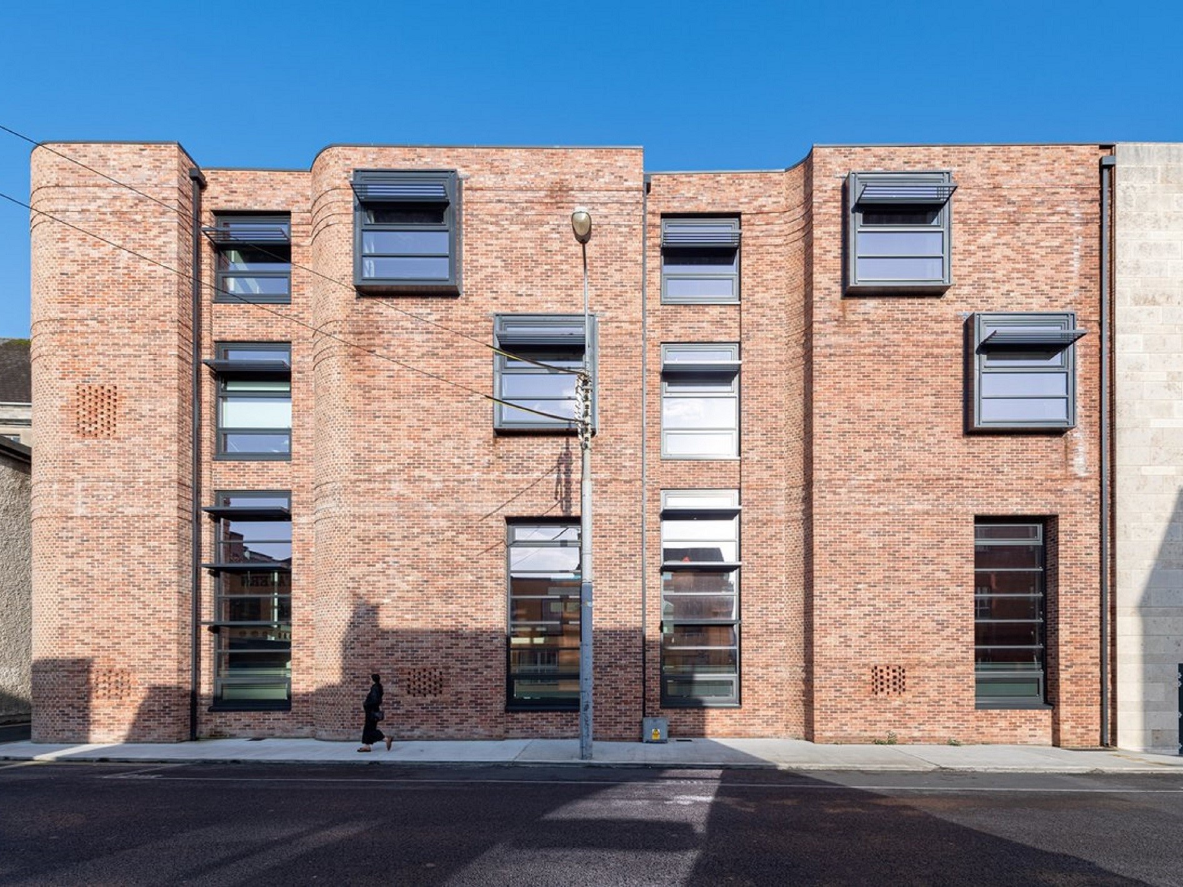Project Description
Landmark Commercial Office Tower
This 30 storey office tower contains 45,760 square metres of floor space, with a typical floor net lettable area in the order of 1680 square metres. The unique elliptical floor plate requirements for minimum 1000 square metres of continuous column free space and aspirations for a transparent facade, led to an innovative long span floor structure. Radial post tensioned beams cantilevering some six metres support the double skin facade and eccentric curved cores provide the building’s lateral structure.
This multi award winning project is a Sydney landmark and was fully documented and coordinated in Autodesk Revit.


